Creative Shower Layouts for Limited Bathroom Space
Designing a small bathroom shower involves maximizing space while maintaining functionality and style. Efficient layouts are essential to create an open, comfortable environment despite limited square footage. Various configurations can optimize the available area, including corner showers, walk-in designs, and compact enclosures. Thoughtful planning ensures that movement is unimpeded and that storage needs are met without cluttering the space.
Corner showers utilize often underused space in small bathrooms. They typically feature a triangular or quadrant shape, allowing for a spacious feel within tight quarters. These layouts can include sliding or pivot doors, and often incorporate built-in shelves for storage.
Walk-in showers offer an open, barrier-free approach that makes a small bathroom appear larger. They can be enclosed with glass panels or open to the rest of the bathroom, enhancing accessibility and visual space.
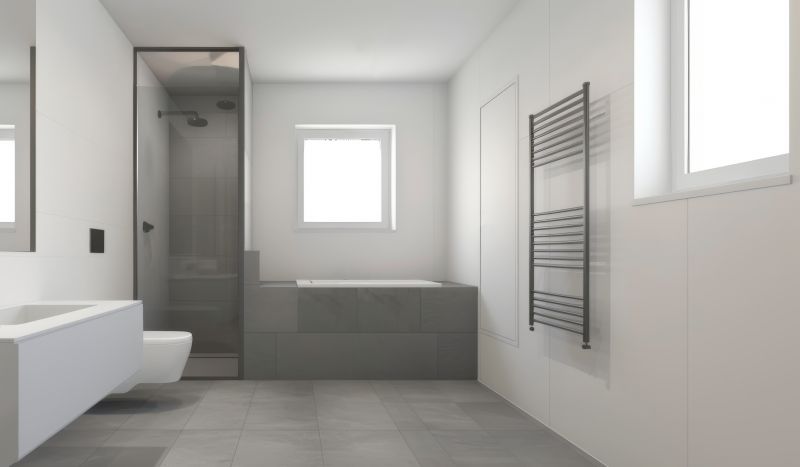
A compact shower with glass doors and a minimalistic design maximizes space while providing a modern look.
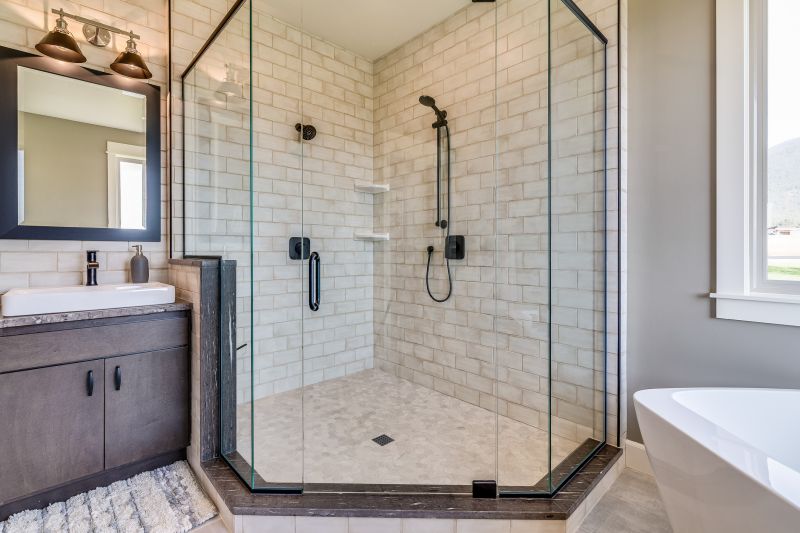
A corner shower with a rounded glass enclosure fits neatly into a small bathroom corner, saving space.
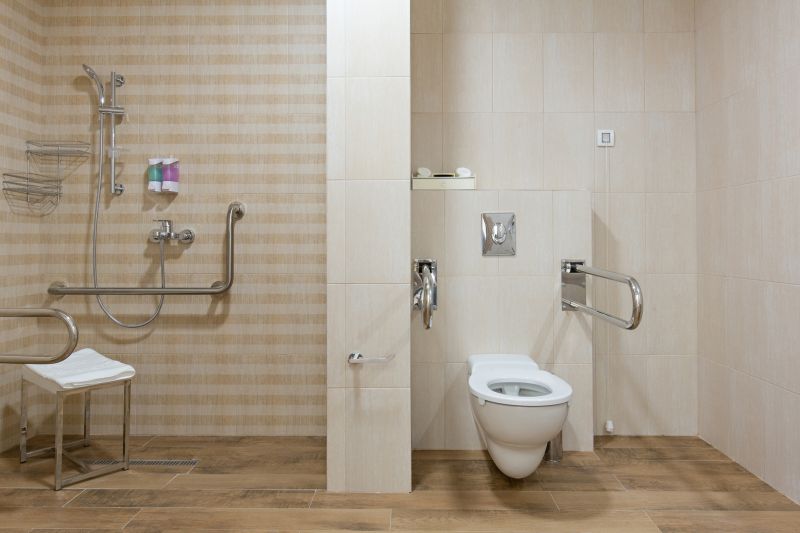
A walk-in shower featuring a built-in bench enhances comfort and utility in limited space.
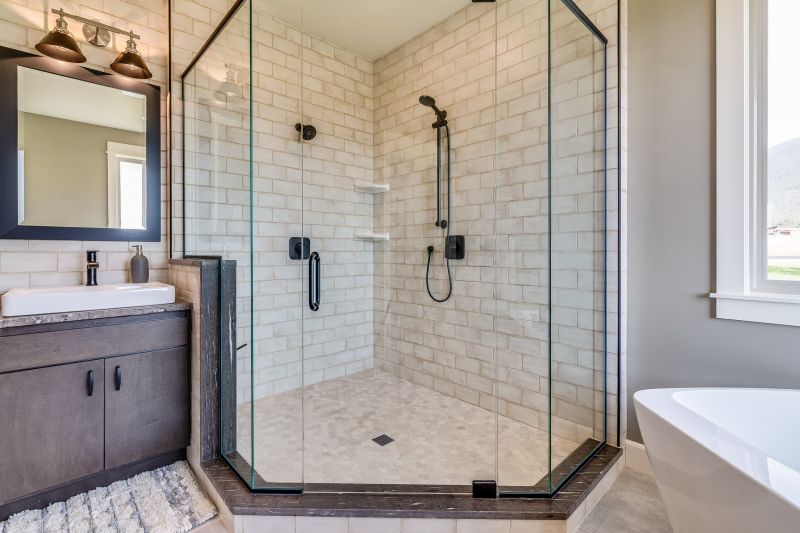
A glass shower with integrated niches offers storage without encroaching on the bathroom area.
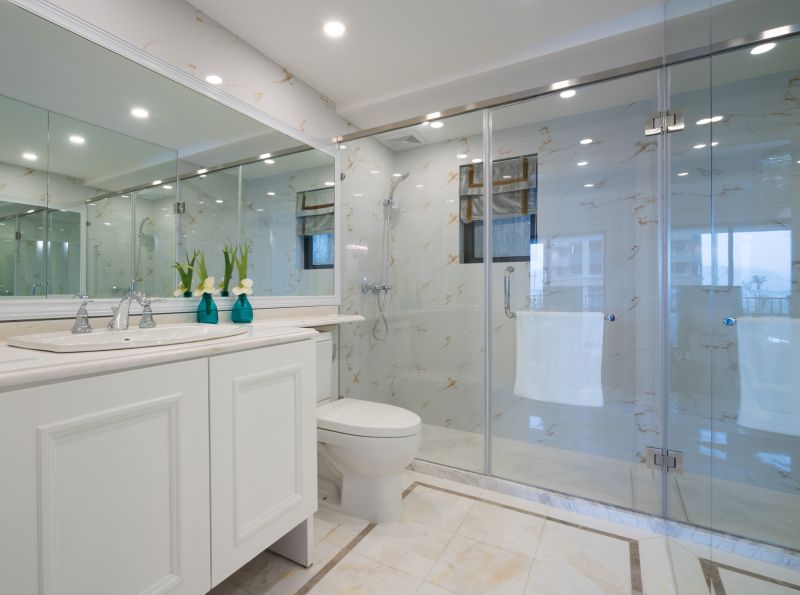
Sliding doors in small showers prevent door swing space issues, ideal for tight layouts.

A sleek, wall-mounted shower head complements a small bathroom's clean aesthetic.
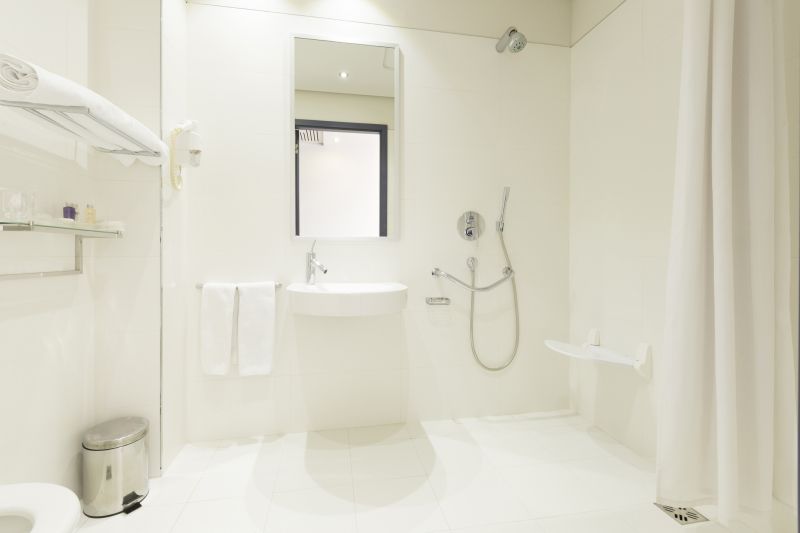
Vertical shelving units maximize storage without taking up floor space.
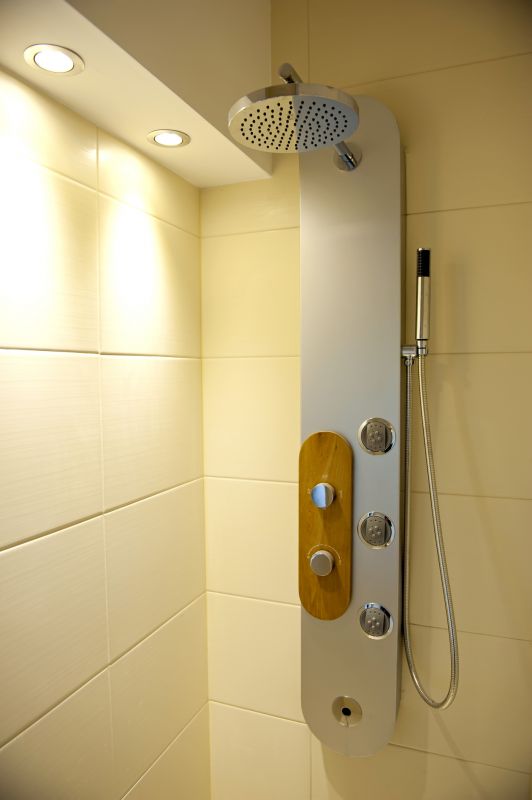
A shower panel with multiple features adds luxury and functionality in a small footprint.
| Layout Type | Advantages |
|---|---|
| Corner Shower | Maximizes corner space, suitable for small bathrooms, customizable shapes. |
| Walk-In Shower | Creates an open feel, accessible, easy to clean. |
| Square Enclosure | Traditional look, efficient use of space, options for sliding doors. |
| Neo-Angle Shower | Fits into corner with a unique shape, saves space, stylish. |
| Glass Partition | Maintains openness, visually enlarges the bathroom, modern appearance. |
| Shower with Bench | Provides comfort, useful for seating or storage, enhances usability. |
| Open Shower Area | Minimalist design, no doors or enclosures, best for very small spaces. |
| Niche Storage | Built-in shelves for toiletries, saves space and reduces clutter. |
Lighting is also crucial in small bathroom shower designs. Bright, evenly distributed lighting can eliminate shadows and brighten the entire space. Natural light, if available, should be maximized through window placement or skylights. Ventilation is equally important to prevent moisture buildup, which can be achieved with efficient exhaust fans or windows. These elements contribute to a comfortable, visually appealing environment that feels more expansive than its actual size.
Incorporating innovative storage options, such as recessed shelves or corner niches, helps keep essential items within reach while maintaining a clutter-free appearance. Choosing a consistent color palette and reflective surfaces enhances the sense of space. Small bathroom shower layouts require careful planning to balance practicality and style, ensuring that every element serves a purpose without overwhelming the limited area. Properly designed, these layouts can transform a compact bathroom into a functional and attractive space.











